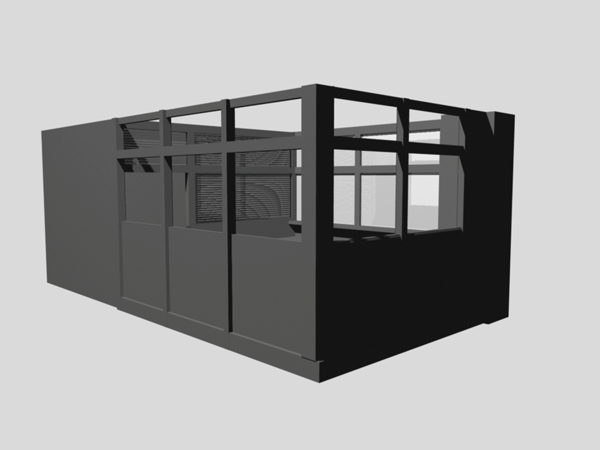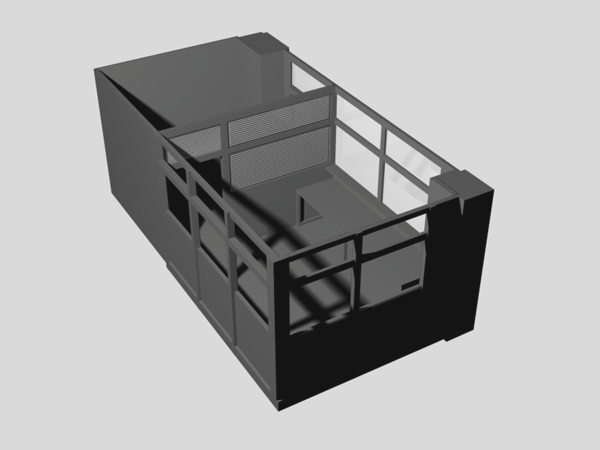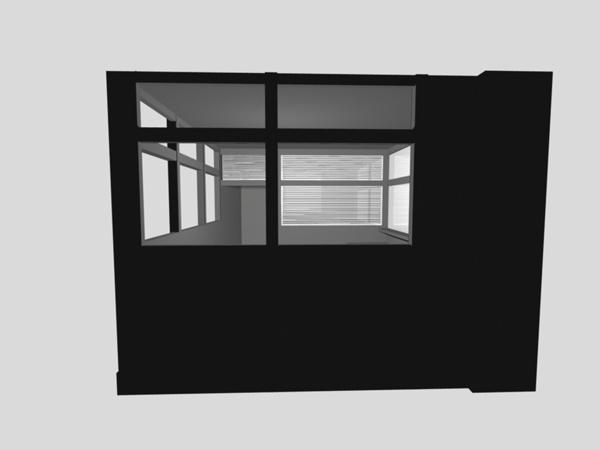Circulation _ 3D simulation model for a bank cabinet, 2014
photos of the real space
Slide show
The CASS Bank Space Gallery, located on the ground floor on busy Whitechapel Road, was originally a bank and later transformed into a gallery.The gallery did not renovate much of the building’s original structure, so the exhibition space lacks the common features of a white cube gallery. Indeed, the CASS Bank Space Gallery is neither a white cube gallery nor a black box room.
In my initial meeting with the curatorial team in the gallery space, I first noticed an odd ‘room within a room’—one of the bank cabinets remained in the exhibition space. This awkward yet interesting spatial object aligned with my objective for the first case study. The cabinet room’s various materials, such as its wooden frame, window glass with shades, and marble and metal coverings, addressed my inquiry because they were markedly different from the flat plane of a conventional screen composed of a single material.




I experimented with possible variations, using my virtual model to see how projections would cast light and shadow inside and outside the structure. I explored the collective results that these surfaces would generate when they met the projected light. Through this process, I cultivated my ideas for a moving-image design that would be projected onto the surfaces of the bank cabinet.
Circulation 3D model rendering images, 2014
Based on these virtual experiments, I then conducted several tests at the real venue. The experiments in the virtual realm provided productive possibilities for integrating the virtual and the real. I sought to exploit the semi-open structure of the bank cabinet fully to investigate how projection could dissolve the static spatiality of the room, both inside and out. To that end, I placed translucent papers on the frontal glass windows of the room so that I could project moving-imagery onto them. I left the back windows of the room transparent so the imagery from front and back would mix. The virtual models and the tests at the venue functioned as forms of experimental communication between the virtual space and the real space and informed the final installation.

Circulation 3D model rendering images, 2014


Installation process, 2014

Screenshot of MadMapper, 2014

After securing the projectors’ positions in the gallery, the next step was to map the surfaces. Mapping must occur before making the moving-image content, because the moving-images need to fit the surfaces. The mapping file thus functions as a canvas onto which moving-images are superimposed. I mapped every surface of the room, including window frames, shades, and columns, to map the moving-images in exact positions.
I then used Adobe After Effects to produce an animation. Based on the mapped file produced by MadMapper, I created moving-images for each surface surrounding the bank cabinet room in 270 degrees. In this way, the partial surfaces of the bank cabinet, such as the windows, columns, and frames, were united into a single three-dimensional surface that combined images from two projectors.

Screenshot of AfterEffects compositions, 2014
Below figure shows the system of projection made for Circulation. One computer (C) is connected to the two projectors (P1 and P2) to merge two separate projections into one. The projected moving-image contained multiple compositions that fit the respective sections of the bank cabinet. Through MadMapper, these merged compositions could be superimposed onto the real bank cabinet. Unnecessary parts were masked using MadMapper so that each composition and surface could be fit together perfectly. One computer (C) controlled the merged projections and mask areas.




